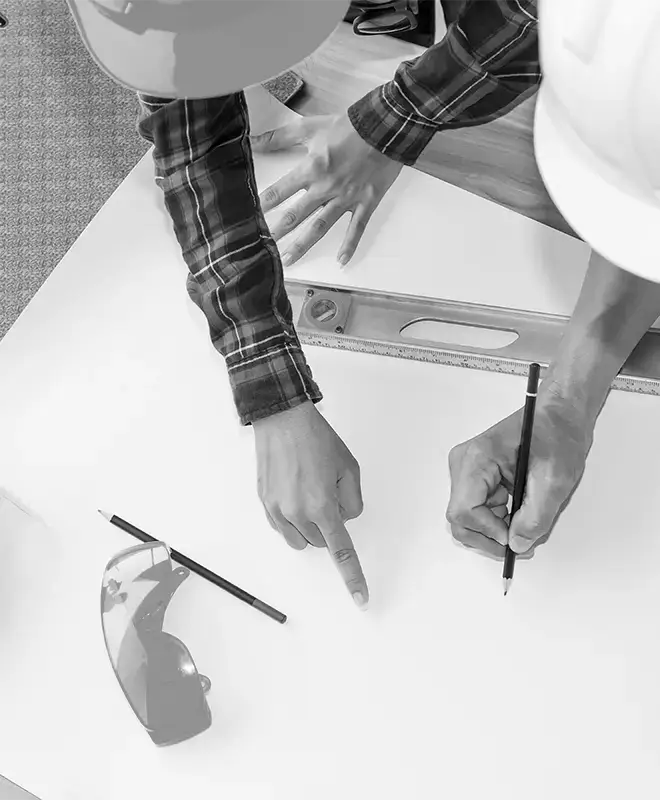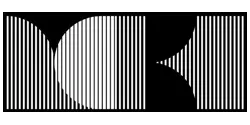Digitization of Floor Plans – Conversion from Raster to AutoCAD
About Chard Associates
Chard Associates is a London Estate & Letting Agent, serving the area since 1993. Their decades of collective residential property sales & letting expertise ensure that landlords and vendors enjoy a profitable and hassle-free experience when selling and letting out anything, from studio flats to substantial houses in London.

Project Requirements
Digitization of floor plans, i.e., conversion from raster images to AutoCAD for various residential projects.
Calculation of approx. area for every building/project.
Inputs were in the form of raster images and hand-drawn sketches. These images were scanned and faxed to BluEnt.
Conversion of plans in AutoCAD was expected to be accurate to scale.
Project Challenges
The trial project had a set of 10 projects and the project timeline was 10 days. Whether the client would provide more work or not (as per monthly contract) depended on the success of the trial project.
Quick turnaround expected – on the same day in some cases.

Maximum Value. Achieved.
1,000+ projects were successfully drafted along with the calculation of building area for each project. The final drawings had both units of dimensioning.
The client appreciated the idea of categorizing the building type as per their areas as it helped them in property valuation projects.







